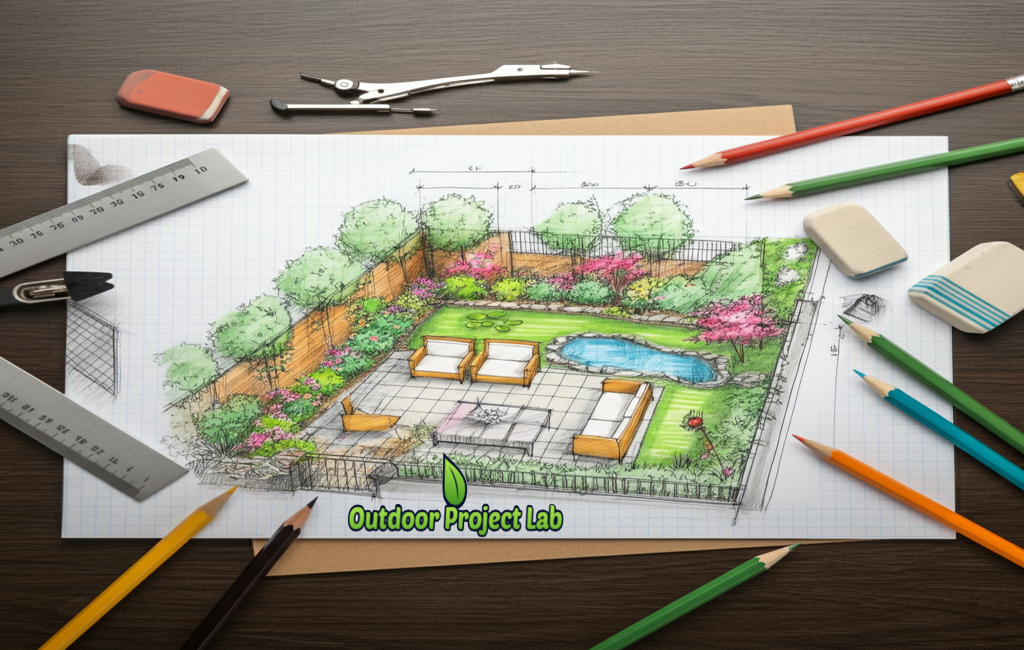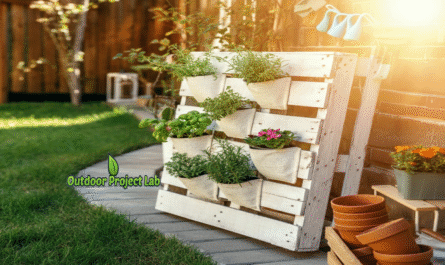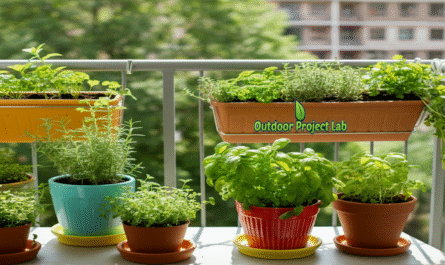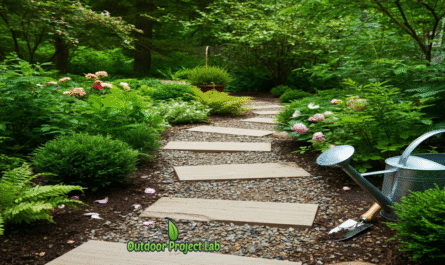Imagine turning your bland backyard into the outdoor oasis you’ve always dreamed of all starting with a simple sketch. Backyard drawing isn’t just for professional landscape designers; it’s a powerful tool that helps anyone visualize possibilities and plan their perfect outdoor space. Whether you’re plotting a cozy reading nook or designing an elaborate entertainment area, putting pencil to paper (or stylus to screen) transforms vague ideas into actionable plans. Even complete beginners can create meaningful yard design visualization that brings their backyard dreams closer to reality.
Why Backyard Drawing Matters for Your Outdoor Space
Before you grab a shovel or call a contractor, smart homeowners start with backyard sketching. This simple step saves both time and money while ensuring your final result matches your vision.
Avoid Costly Mistakes
Professional landscapers know that 60% of outdoor renovation projects go over budget due to poor planning. When you create a landscaping blueprint first, you spot potential problems before they become expensive headaches. That fire pit might look perfect in your mind, but a quick sketch reveals it’s too close to your neighbor’s fence or blocks the view from your kitchen window.
Visualize Different Layouts
Your backyard has potential you haven’t even considered yet. Through outdoor space design sketches, you can experiment with multiple arrangements without moving a single plant. Try placing the deck on the left side, then sketch it on the right. Compare how different DIY garden layouts affect traffic flow and functionality.
Communicate Your Vision
Nothing beats showing someone exactly what you want. Whether you’re working with a contractor, discussing plans with family, or seeking permits from your city, a clear drawing eliminates guesswork. Your spouse will finally understand why you want that pergola in that exact spot.
Essential Tools for Backyard Drawing Success
You don’t need expensive equipment to start your yard design visualization journey. The right tools depend on your comfort level, budget, and project complexity.
Traditional Drawing Supplies
Sometimes the old ways work best. Graph paper provides built-in scale references, making it easier to maintain proper proportions. A standard ruler helps measure existing features, while colored pencils or markers bring life to your landscaping blueprint. Keep an eraser handy great ideas often emerge from revised concepts. If you’re planning for low-light areas in your yard, consider incorporating some of the best outdoor plants for shade into your sketches for a lush, balanced design.
Digital Drawing Applications
Modern technology offers powerful solutions for backyard renovation ideas. Tablet apps like Procreate or Adobe Fresco give you unlimited layers and easy editing capabilities. Desktop software provides even more precision for detailed patio and deck planning projects.
Specialized Landscape Design Software
Professional-grade tools offer features specifically designed for outdoor spaces. These programs include plant libraries, hardscape materials, and even seasonal growth simulators that show how your design evolves over time.
Comparison of Popular Backyard Drawing Tools
|
Tool/Method |
Best For |
Ease of Use |
Cost |
Key Features |
|---|---|---|---|---|
|
Hand Sketching |
Quick concepts, beginners |
Very Easy |
$5-15 |
Immediate start, no learning curve, portable |
|
SketchUp Free |
3D visualization, detailed plans |
Moderate |
Free |
3D modeling, extensive library, professional results |
|
SmartDraw |
Templates and quick layouts |
Easy |
$9.95/month |
Pre-made templates, drag-and-drop interface, cloud sync |
|
Garden Planner Apps |
Plant-focused designs |
Easy |
$0-29/year |
Plant databases, seasonal planning, growth tracking |
|
AutoCAD |
Professional blueprints |
Difficult |
$200+/month |
Industry standard, precise measurements, detailed documentation |
Easy Guide to Drawing Your Backyard
Measure and Document Your Space
Start with accurate measurements of your existing backyard. Walk the perimeter with a measuring tape, noting distances between key features like your house, property lines, and existing trees. Don’t forget vertical elements measure the height of fences, the width of pathways, and the depth of any slopes or elevation changes.
Create a rough sketch showing these measurements. This becomes your base template for all future designs. Mark utilities like sprinkler lines, electrical outlets, and gas connections. You’ll thank yourself later when you avoid accidentally planning a deck over your septic system.
Identify Your Must-Haves and Nice-to-Haves
Before you start designing, list everything you want in your backyard. Separate items into “must-have” and “nice-to-have” categories. Must-haves might include a dining area for your family of four or adequate shade for afternoon relaxation. Nice-to-haves could be that hot tub you’ve been dreaming about or an elaborate water feature.
This prioritization guides your design decisions when space or budget constraints force difficult choices. It also helps you plan phases if you’re tackling the project over several years.
Sketch Your Base Layout
Start with simple shapes representing major areas. Draw rectangles for decks, circles for seating areas, and curved lines for planting beds. Don’t worry about artistic perfection functionality matters more than beauty at this stage.
Consider traffic patterns as you sketch. How do people move from your house to different backyard areas? Where do kids naturally want to play? How does the morning sun hit your proposed breakfast nook location?
Add Details and Refine
Once you’re happy with the basic layout, start adding details. Sketch in specific plants, show furniture placement, and indicate materials for different surfaces. This is where your backyard drawing transforms from a rough concept into a detailed plan.
Think about maintenance requirements as you add elements. That intricate flower bed looks beautiful on paper, but will you have time to maintain it? Balance your dreams with practical reality.
Create Multiple Versions
Don’t stop at one design. Sketch several variations, trying different arrangements and priorities. Maybe version A focuses on entertaining while version B emphasizes gardening space. Creating options helps you discover preferences you didn’t know you had.
Share these versions with family members or friends for feedback. Fresh eyes often spot opportunities or problems you missed.
Digital vs. Traditional Drawing Methods
Benefits of Digital Tools
Digital backyard sketching offers several advantages over traditional methods. Layers let you experiment with different elements without redrawing everything. Copy and paste functions speed up repetitive tasks like placing multiple similar plants. Undo buttons encourage bold experimentation—you can always go back if something doesn’t work.
Many digital tools include measurement features that ensure accurate scaling. Some even offer augmented reality views that overlay your design onto photos of your actual backyard.
When to Choose Traditional Methods
Sometimes paper and pencil work better than pixels. Traditional drawing methods excel for quick brainstorming sessions or when you’re sitting in your actual backyard observing how light changes throughout the day. There’s something immediate about sketching that encourages creativity without the distraction of learning new software.
Hand drawings also work well for communicating with contractors who might find detailed digital files overwhelming. A simple, clear sketch often communicates better than a complex computer rendering.
Common Mistakes to Avoid in Backyard Drawing
Ignoring Scale and Proportions
The biggest mistake beginners make is drawing elements without considering their real-world size. That cozy fire pit area looks perfect until you realize it only accommodates two chairs instead of the eight you planned. Always include measurements and check proportions against human scale.
Use familiar objects as reference points. A standard dining table seats six people in roughly an 8-foot by 4-foot area. A comfortable walking path needs at least 3 feet of width. These reference points keep your designs grounded in reality.
Forgetting About Maintenance Access
Beautiful designs sometimes create maintenance nightmares. That perfect planting bed might be impossible to weed if you can’t reach the back sections. Consider how you’ll mow, prune, and clean your designed spaces. Include paths or stepping stones for access to utilities and maintenance areas.
Neglecting Seasonal Changes
Your backyard looks different in January than it does in July. Deciduous trees provide shade in summer but allow warming sun in winter. Spring flowers give way to summer foliage and fall cleanup requirements. Sketch how your space functions and looks across all seasons.
Consider how weather affects different materials and spaces. That perfect morning coffee spot might be unusable during your region’s rainy season without proper cover.
Taking Your Drawing from Paper to Reality
Creating a Phased Implementation Plan
Most backyard renovations happen gradually rather than all at once. Use your drawing to plan logical phases that build upon each other. Start with foundational elements like grading and major hardscape features before adding plants and decorative elements.
Consider seasonal timing for different phases. Spring planting seasons, dry weather for construction, and your family’s schedule all influence when different elements get installed.
Budgeting Based on Your Design
Your backyard drawing becomes a powerful budgeting tool. Break down costs by category—hardscape, plants, furniture, and labor. Research prices for specific materials and plants shown in your design. This detailed approach prevents sticker shock and helps you make informed decisions about where to splurge and where to save.
Don’t forget ongoing costs like maintenance, utilities, and seasonal replacements. That beautiful annual flower border requires replanting every year.
Frequently Asked Questions
How do I start drawing my backyard layout?
Begin by measuring your space and creating a scaled base map showing your house, property lines, and existing features. Use graph paper or a digital tool to maintain proper proportions. Then sketch in major areas like patios, lawn space, and planting beds before adding specific details. Start simple and build complexity gradually.
What software is best for backyard design?
The best software depends on your experience level and project complexity. Beginners should try SketchUp Free or garden planner apps like Garden Tags or PlantNet. These offer user-friendly interfaces with built-in plant libraries. More experienced users might prefer SmartDraw for its templates or professional tools like AutoCAD for detailed technical drawings.
Can I design a backyard without professional help?
Absolutely! Many successful backyard renovations start with homeowner-created designs. Focus on functionality and personal preferences rather than trying to copy magazine-perfect landscapes. Research local plants and materials, check building codes for structures, and don’t hesitate to consult professionals for specific technical questions while maintaining control of the overall design.
Do I need to be good at drawing to plan my outdoor space?
Artistic skill isn’t necessary for effective backyard drawing. Focus on clear communication rather than beautiful art. Simple shapes, labels, and measurements convey your ideas better than elaborate illustrations. Stick figures and basic geometric shapes work perfectly for planning purposes. Remember, you’re creating a functional tool, not a masterpiece.
Transform Your Backyard Dreams into Reality
Your perfect backyard is waiting it just needs the right plan to bring it to life. Whether you choose traditional sketching methods or embrace digital design tools, the key is simply getting started. Take measurements, grab your preferred drawing tools, and begin visualizing the outdoor space that will bring you years of enjoyment.
Ready to dive deeper into outdoor project inspiration and detailed how-to guides? Visit Outdoor Project Lab for comprehensive resources that turn your backyard drawing into a stunning reality. From seasonal planting guides to hardscape installation tips, you’ll find everything needed to execute your perfectly planned outdoor oasis.




